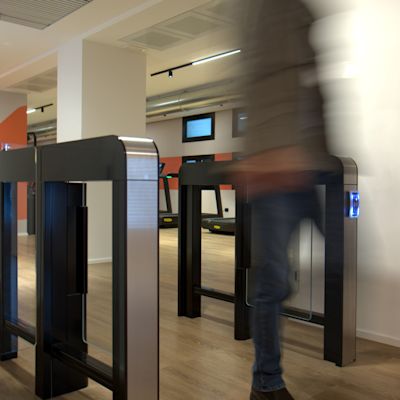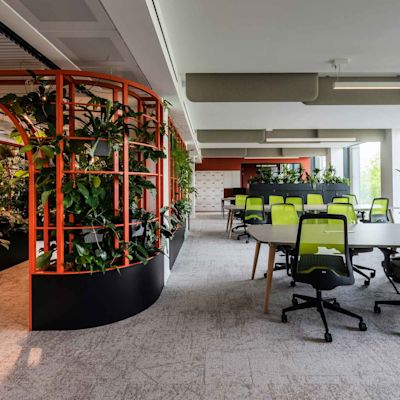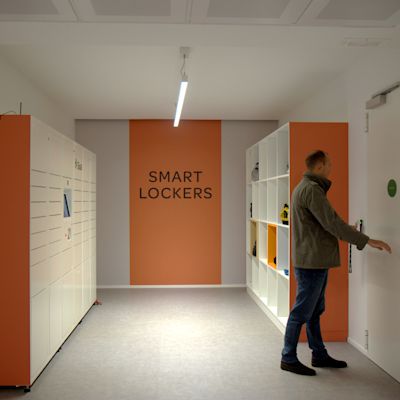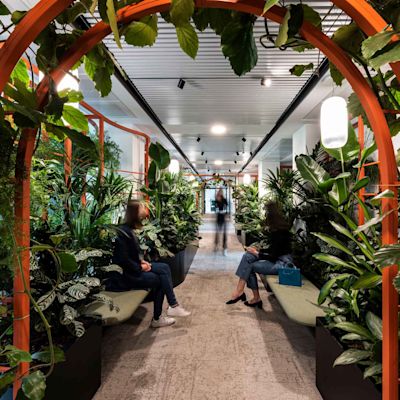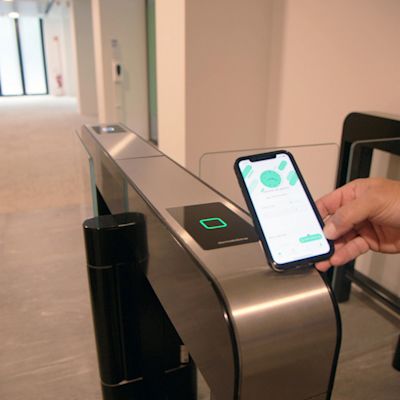Flexibility, personalization and sustainability for Sisal’s large headquarters
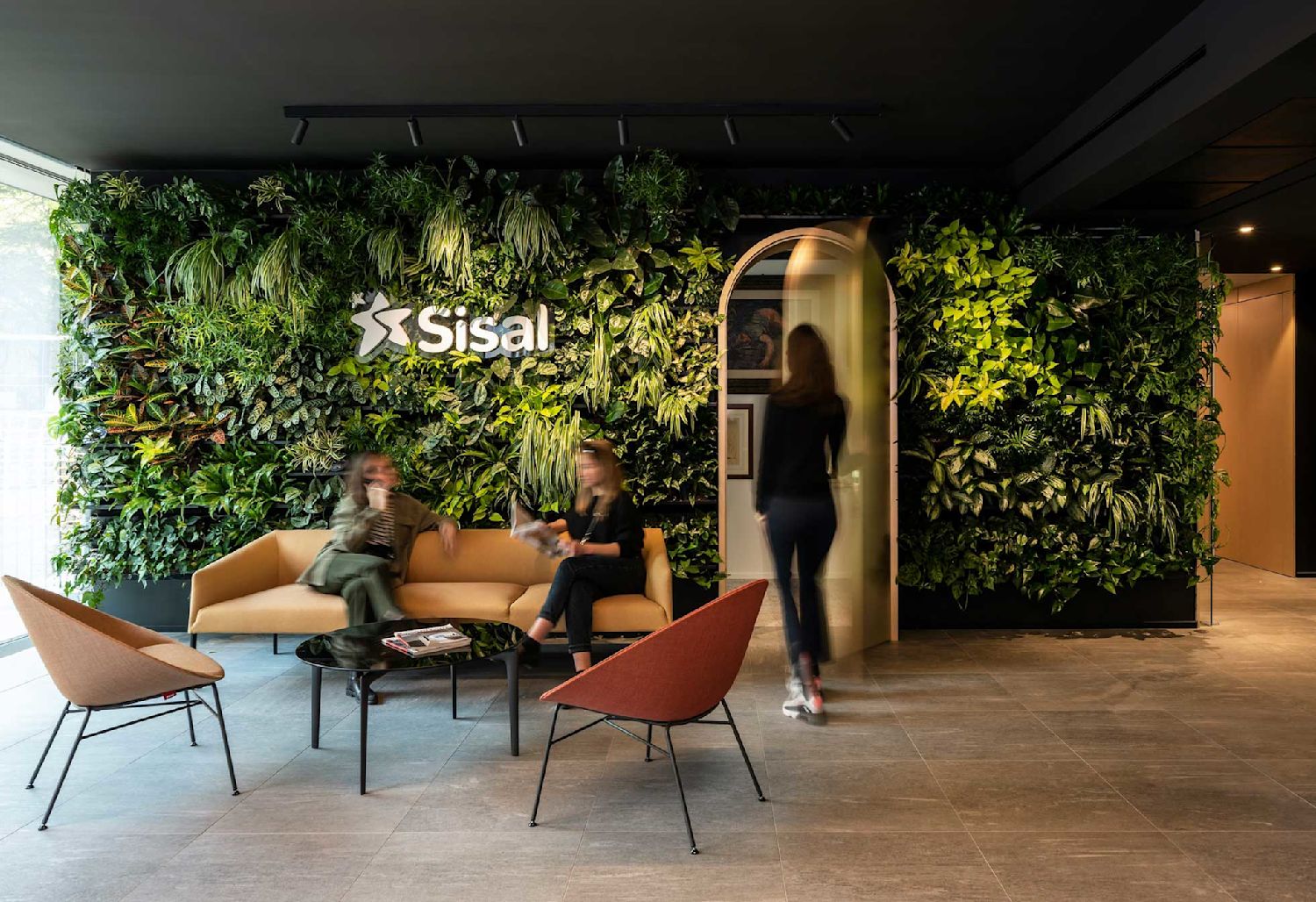
Focus on energy conservation and sustainability
The new Sisal headquarters, inaugurated May 2022, was developed with the group’s core values in mind: innovation, responsibility and people
The headquarter is in one of the most innovative areas of Milan and is at the center of new urban regeneration works.
Sisal HQ is a 9000-meter-square area set over 9 stories. Its welcoming, inclusive environment boasts flexible, modular and attractive workspaces that follow a hybrid work model designed by COIMA Image.
The focus on energy conservation and sustainability has allowed the Bassi Business Park building to receive LEED Gold certification.
Sisal needed a trusted partner in the market that could guarantee a secure and customized system with a low chance of becoming technologically obsolete. In collaboration with the international engineering company DEERNS, dormakaba defined and implemented a solution for access control in buildings with a high level of customization to meet the customer's requirements.
Milan, Sisal headquarters
Completion: May 2022
Architects: COIMA Image
Partner: Designer DEERNS Studio
Challenges
What modern, sustainable and integrated access solutions are available?
Flexible and scalable access control solution
Access solutions capable of incorporating future technologies, for example access with smartphones
Designer access solutions to manage the flow of people seamlessly and securely

Details
New smart and green building
Mobile, secure and flexible access control system
In collaboration with the international engineering company DEERNS, dormakaba designed and implemented a solution for access control in buildings with a high level of customization to meet the customer's requirements.
SISAL needed a trusted partner in the market who with a customized system that had a low chance of becoming technologically obsolete. The choice fell on the dormakaba exos 9300 access control system, a secure and scalable sustainable access solution that responds in particular to the dematerialization of access cards and can be flexibly integrated into third-party systems. The system now manages 32 building access points.
All dormakaba readers are prepared for mobile access in addition to the traditional RFID badge. What’s more, by integrating dormakaba's SDK, SisalPass enabled Sisal to dispose of physical badges.
Thanks to its high integrated access capacity, the Sisal application is the only user interface employees need to do everything from booking parking spaces, desks in offices and meeting rooms, to managing visitors, the canteen and other facilities.
Designer access points for a modern working environment
The entrances to the Sisal offices and the company gym are managed using the dormakaba Argus 40. The elegant gates perfectly match the building’s interior design. The Argus gates come complete with dormakaba 90 01 readers integrated into the structure, in the RFID/BLE version. To ensure a high level of accessibility for all users, the gates have a passage width of 900 mm, wider than the standard version.
